Small Bathroom Shower Layouts to Fit Any Compact Space
Designing a small bathroom shower requires careful planning to maximize space and functionality. Efficient layouts can transform a compact area into a comfortable and stylish shower space. Various configurations, such as corner showers, walk-in designs, and enclosed stall showers, offer solutions for limited spaces. Proper layout choices can improve accessibility, enhance visual appeal, and optimize storage options.
Corner showers utilize space efficiently by fitting into the corner of a small bathroom. They often feature sliding or hinged doors, minimizing door swing space and making the room feel more open.
Walk-in showers provide a seamless look with minimal framing. They are ideal for small bathrooms as they create an open feel and can be customized with glass panels to suit various space constraints.
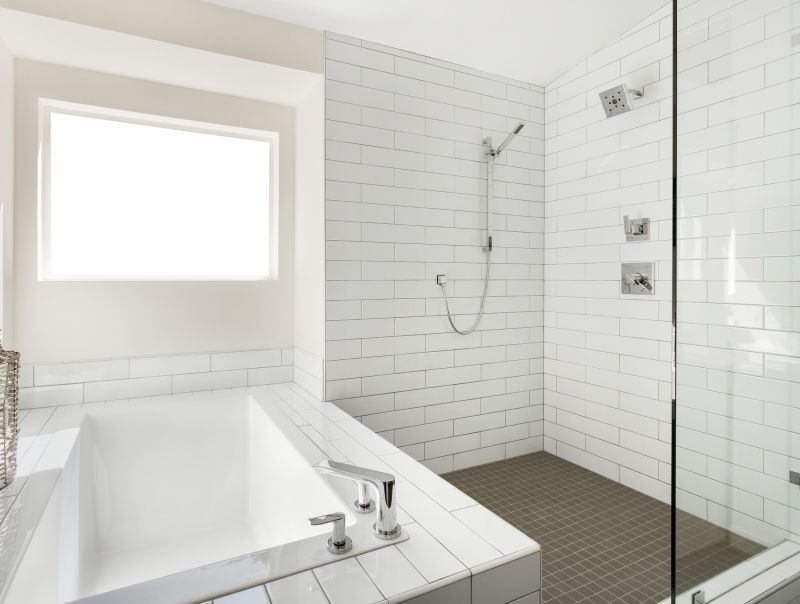
A compact shower with a glass enclosure maximizes space while maintaining a modern aesthetic.
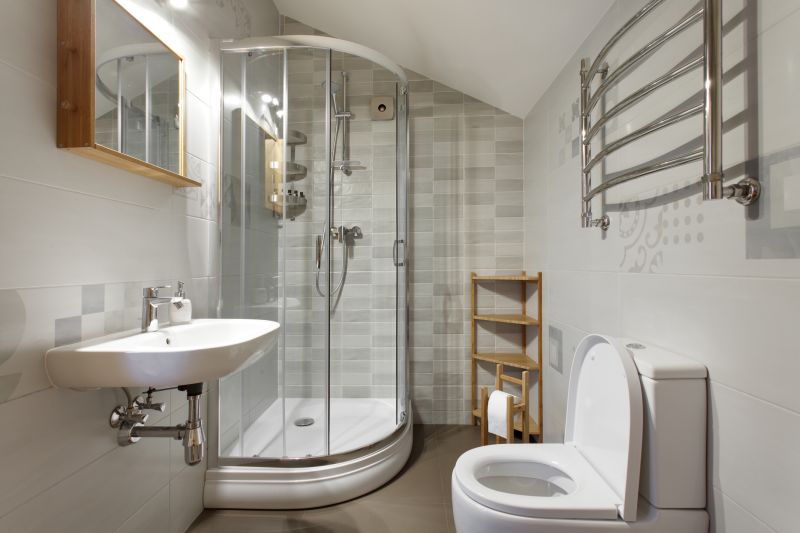
This layout uses a corner space with sliding doors to save room and improve accessibility.
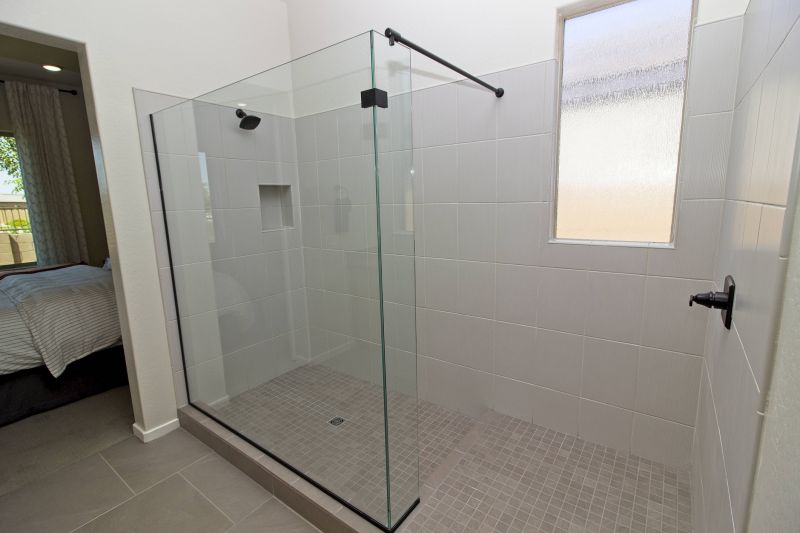
A walk-in design with a single glass panel creates an open, airy feel in a small bathroom.
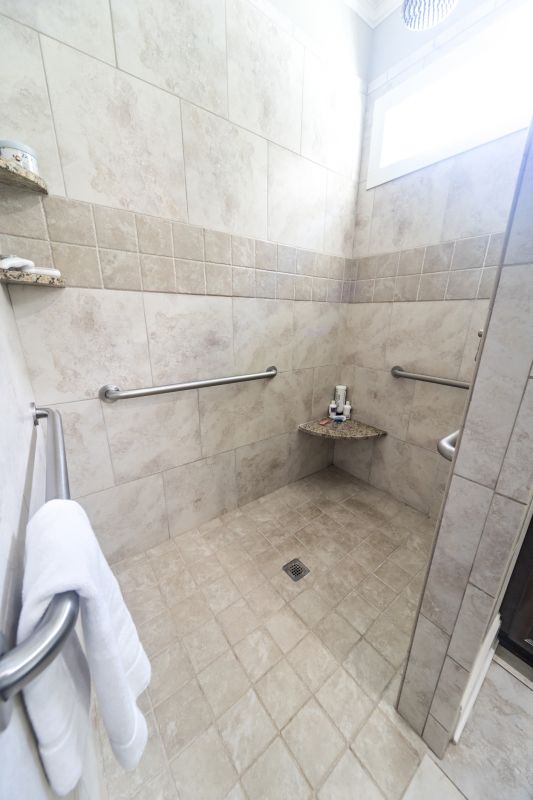
Built-in niches optimize storage within the shower area without taking up additional space.
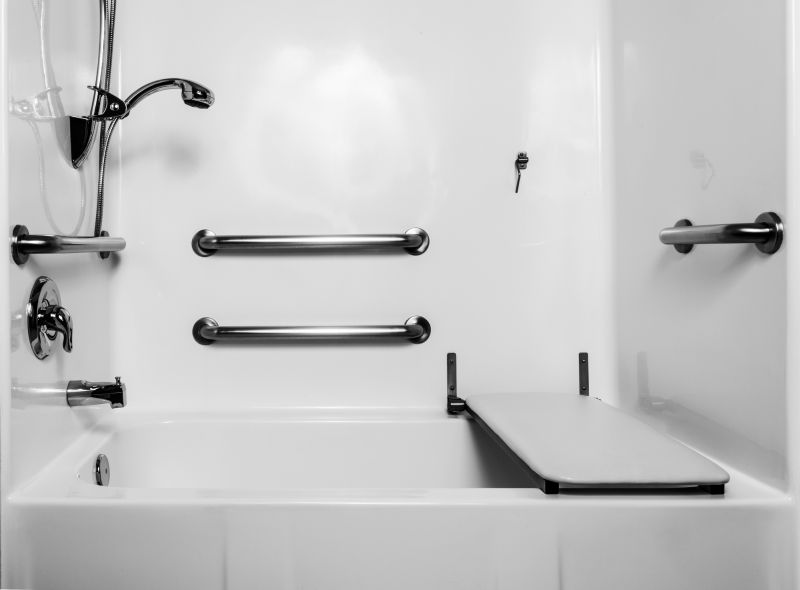
A small shower featuring a built-in bench offers comfort and functionality in limited space.
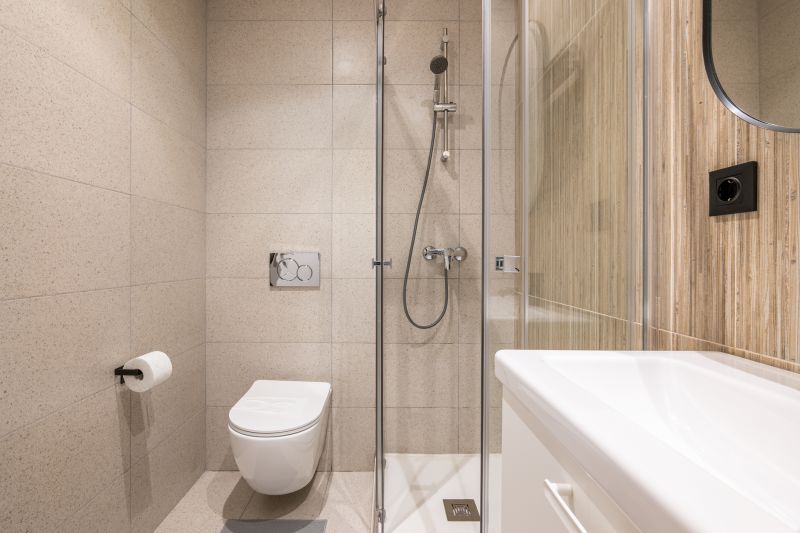
Curved glass enclosures in corner layouts add a sleek look while maximizing space.
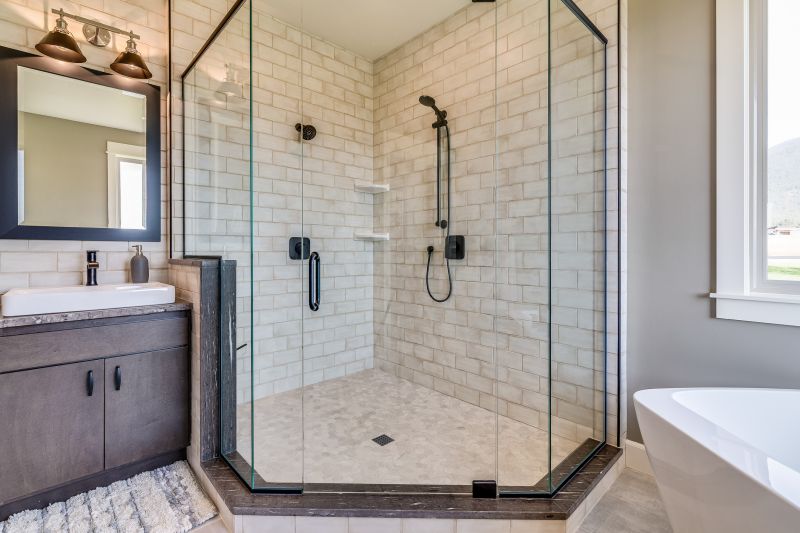
A minimalist approach with frameless glass and simple fixtures enhances the sense of space.

Incorporating multi-function shower heads can improve shower experience without increasing size.
Optimizing a small bathroom shower involves selecting the right layout and fixtures to enhance usability and style. Incorporating glass enclosures, especially clear or frosted panels, can make the space feel larger by allowing light to flow freely. Sliding doors or pivot doors with minimal framing are popular choices as they do not require extra space to open, making them suitable for tight quarters. Additionally, choosing fixtures that are proportionate to the space prevents the area from feeling crowded.
| Shower Layout Type | Advantages |
|---|---|
| Corner Shower | Maximizes corner space, suitable for small bathrooms |
| Walk-In Shower | Creates an open feel, easy to access |
| Enclosed Stall | Provides privacy and containment |
| Curved Glass Shower | Adds aesthetic appeal and space efficiency |
| Shower with Bench | Enhances comfort in limited space |
| Niche Storage | Optimizes space for toiletries |
| Sliding Door Shower | Saves space with no door swing |
| Frameless Shower | Creates a sleek, spacious look |


